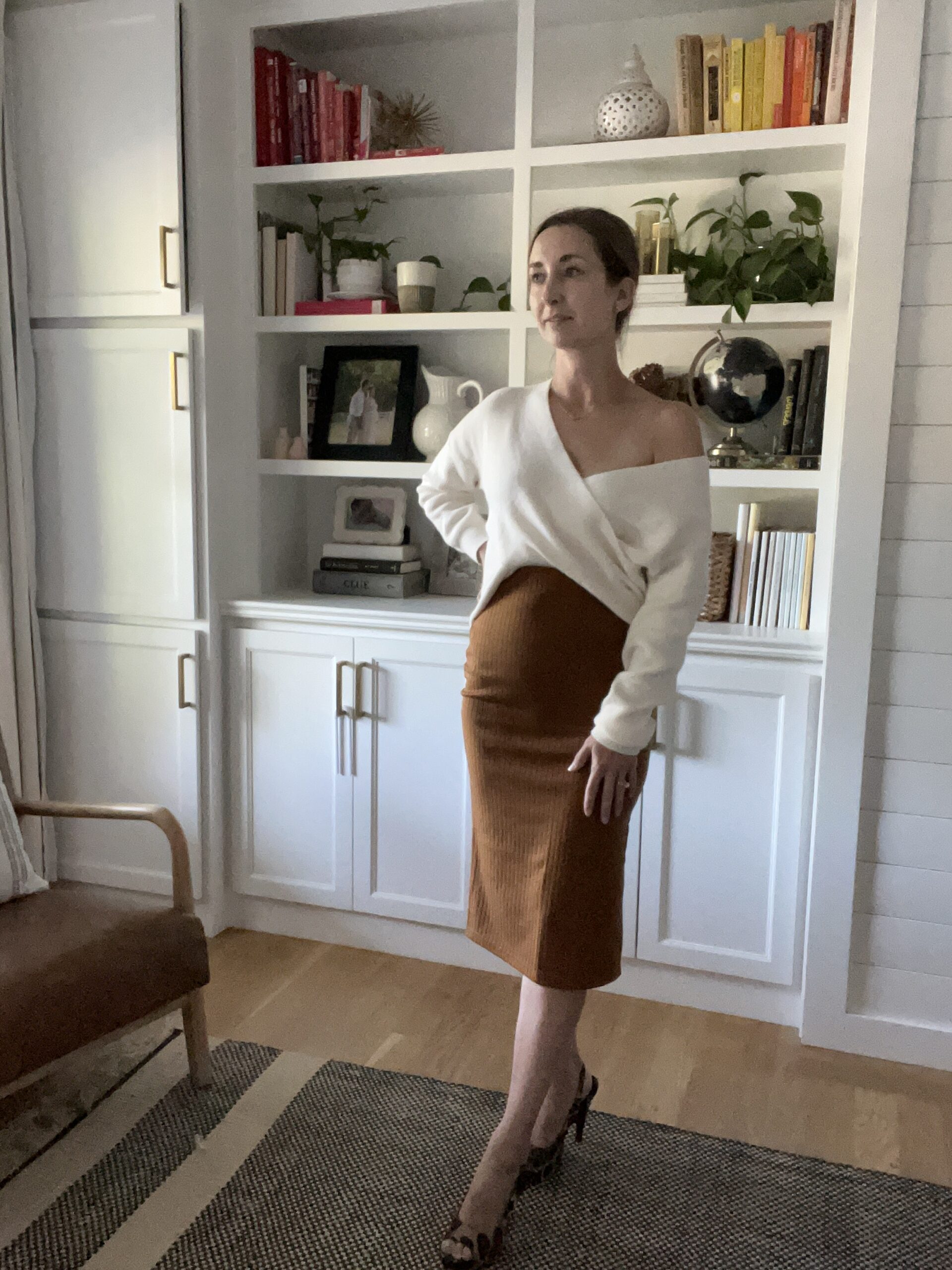The was a spec house project and I worked with a contractor to help design. The floor plan was picked by the contractor and I was not involved in the planning process for this project. A majority of the finishes and colors were chosen by me with the exception of some of the contractor’s changes. I wanted this house to be a true Transitional style and tried to keep it simple with a few bold accents. The exterior color is a bone white with a warm walnut front and garage doors. The natural stone accent helps create the traditional look while adding depth and interest.



I wanted white shaker style kitchen cabinets for a clean look and added a navy blue island for a pop of color. The pop of blue color also tied into the baroque pattern tile in a pale blue right off the kitchen for the mudroom and half bath. The herringbone pattern marble backsplash gave a modern spin to a traditional stone. We also installed trendy open shelving over the “coffee bar” area for the modern vibe and warmed up the kitchen with brushed brass lighting, hardware, and fixtures.





