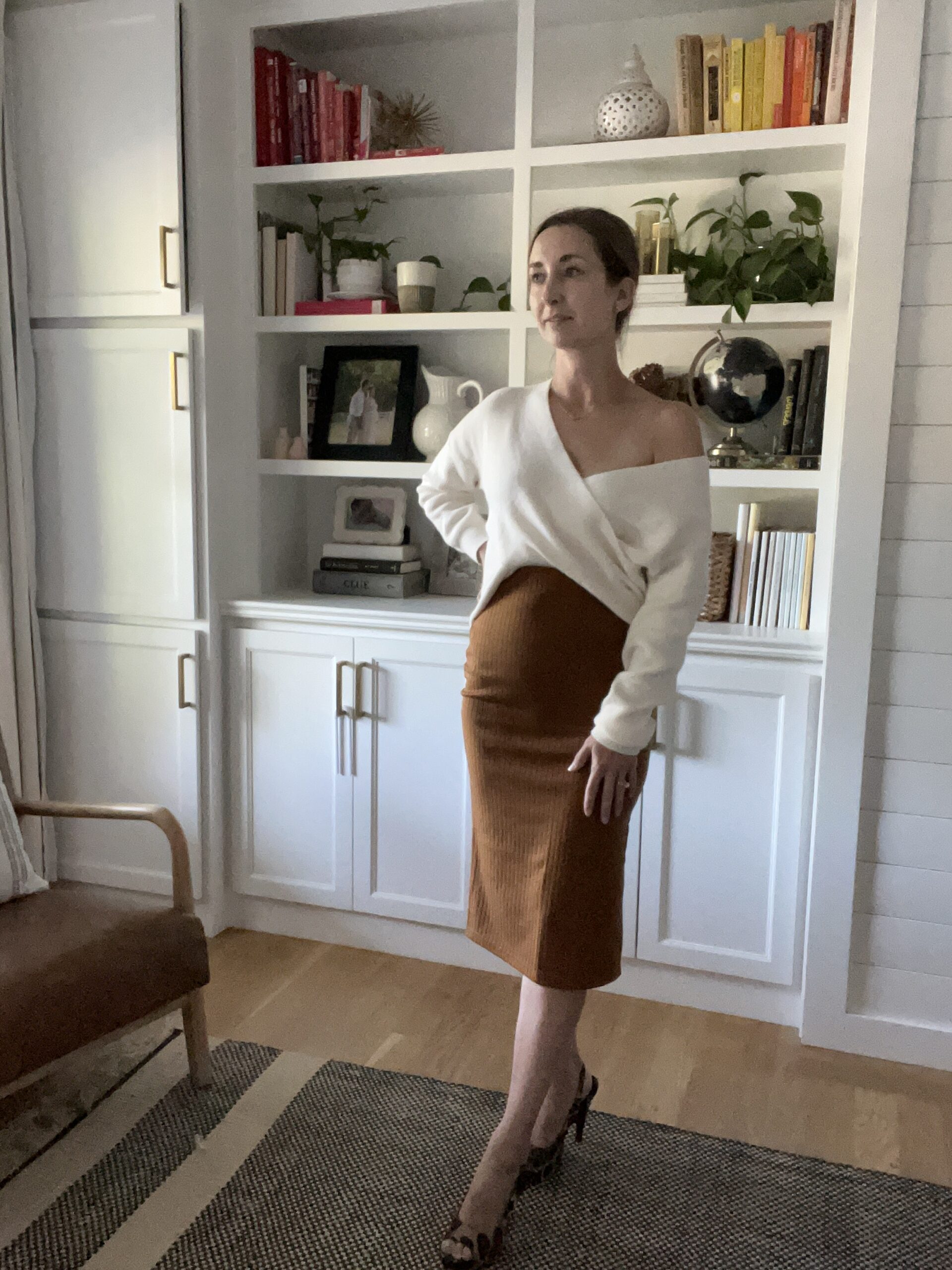This was a spec house I worked with a contractor to design. A majority of the finishes were chosen by me, with exceptions of a few of the contractor’s choices. Since it was a spec house, I did not know who would be purchasing so I kept a majority of my choices simple and clean. The overall feel is modern with a few traditional elements. The house was inspired by my own since we used the exact same floor plan with a few minor tweaks. My husband mostly designed the floor plan with my ideas of storage and open concept. The floor plan uses almost every square inch of the space to give the owner larger bedrooms and closets. The exterior has a modern farmhouse style with the large front porch and black window accents. The light grey siding works really well with the black windows, double front door, and modern black lighting.

The open floor plan concept creates a very spacious feel and the warm oak flooring throughout is timeless. There is a mudroom off of the garage with hooks installed to allow a perfect place to drop all of your shoes and coats, without coming into the main space. The laundry room is attached to the mudroom with a large slate tile throughout.

I chose a clean color pallet with two tone kitchen cabinets, white and grey. The gold accents really warm up the space and the textured tiles vary in white and greys to give an organic style. The bold vein in the countertops adds a modern touch and helps tie everything together. The bathroom design was simple with black and white contrasting colors and mixed metal accents.



